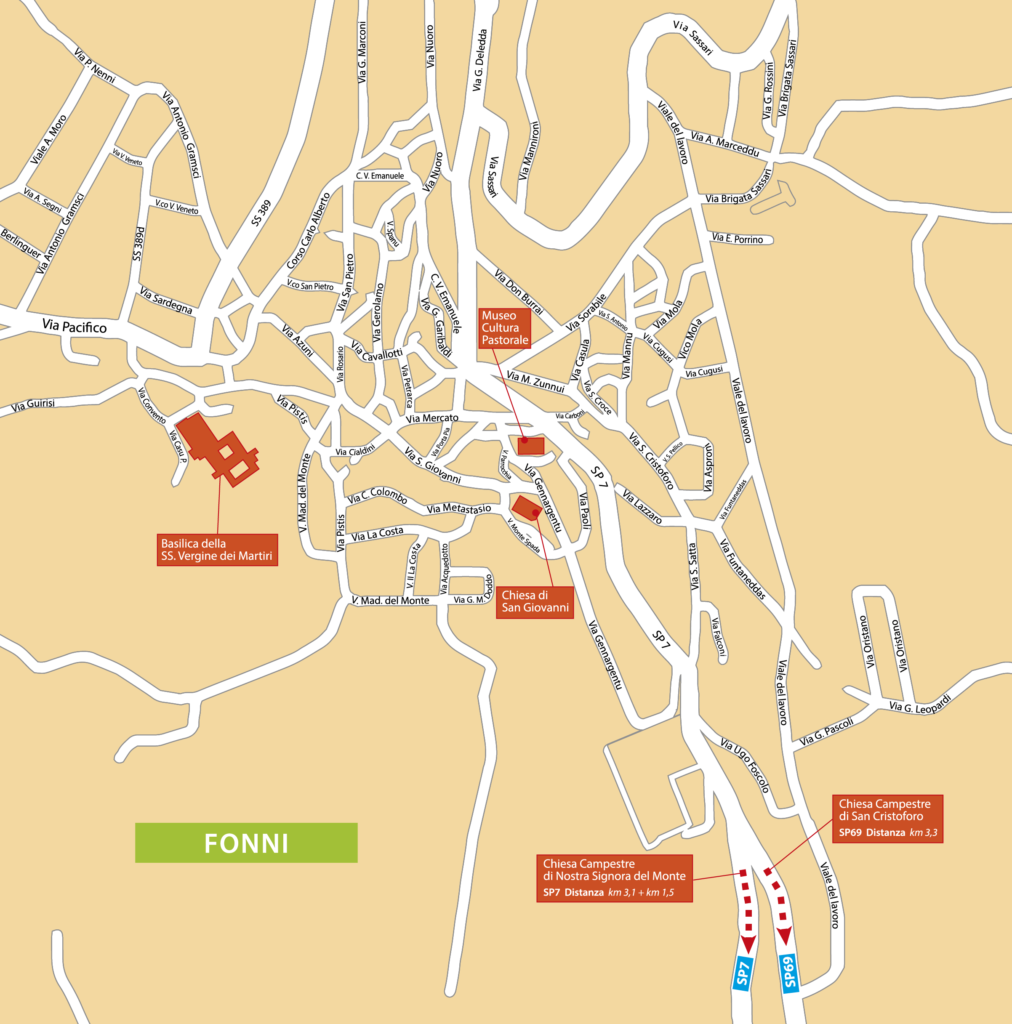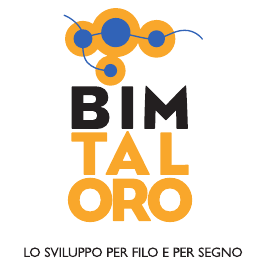Basilica of SS. Vergine dei Martiri
The early 17th century Frati Minori Osservanti (Order of Friars Minor) complex, which includes the Basilica of Santissima Vergine, the Franciscan Convent and the Oratory of Saint Michael (Oratorio di San Michele), is among the most important examples of sacral architecture for the village of Fonni and for Sardinia as a whole. These monuments also represent one of the Island’s most consistent examples of late baroque-rococo style. All the buildings overlook the large square surrounded by the cumbessias, small lodgings designed to host pilgrims devoted to the novena prayers during the religious festival. On the right hand side of the church is the original bell tower, which was raised by a few metres in 1924-25. All the façades are in simple Franciscan style. Giovanni Stefano Melis’ family coat of arms can be seen above the trachyte arch of the main entrance. Back in 1610, Giovanni Stefano Melis donated the land to father Giorgio d’Acillara.
Building work for the convent and the church, originally dedicated to the Holy Trinity, was completed around 1632-33. By then, the church had a nave and three chapels on each side. The chapels on the right hand side that have survived to this day, are those dedicated to Saint Anthony and the Sacred Heart, while on the left are the chapels dedicated to the Immaculate Conception, Agony and the Crucifix. The latter is still home to a 16th century fig wood crucifix made by an unknown sculptor, which was transported to Fonni in 1724. The presbytery was dedicated to the Holy Trinity instead.
During the 18th century, the cumbessias and the Oratory of Saint Michael were added to the complex, and the church was also extended. Building work for a new wing, Sancta Maria ad Martyres, inspired by the Pantheon in Rome, commenced with Father Superior Pacifico Guiso Pirella from Nuoro (1675-1735), who is buried inside the church. The foundation stone was laid on 17 September 1702. The new complex, built on the site of the Santissima Trinità (Holy Trinity) after the demolition of the Rosary chapel (Cappella del Rosario), was brought to completion in October 1706. The project, which included the church and an underground shrine, was entrusted to Milanese architect and foreman Giuseppe Quallio, aided by decorators Giovanni Battista Corbellino and Ambrogio Mutoni, also from Milan.
The chapel-church consists of a barrel vaulted nave and two semi-circular chapels, dedicated to Saint Rose of Viterbo and Saint Salvador of Horta. Each chapel contains an altar and the statue of its saint. The high altar, dedicated to the Virgin of the Martyrs, and the miraculous statue of the Virgin Mary, which Father Pacifico himself transported to Sardinia, can be found on the raised presbytery. An unknown artist from Rome sculpted the face, hands and feet of the Virgin Mary and Child, using the pulverized bones of martyrs. An octagonal dome rests on a raised windowed tholobate, at the intersection with the chapels.
Located underground and originally separated by an iron grate, the barrel vaulted vestibule and the shrine, dedicated to Saint Ephysius and Saint Gregory the Great, both considered to be the Fathers of the Barbaricini’s faith, have a rectangular plan. The first room contains five niches on each side, all ten niches representing the ten virtues of the Virgin of the Martyrs were covered in 1969. Several altars and statues in polychrome stucco decorate the second room. Pietro Antonio Are decorated the vaulted ceiling with tempera paintings. Together with his son Gregorio, he also decorated the chapels of the church above.
Drawing on architectural styles of Lombard inspiration, a small chapel called Oratory of Saint Michael (Oratorio di San Michele) was built between 1708 and 1710, next to the cumbessias on the right hand side of the complex. In 1992-1993, a restoration project of the façade was promoted by the local council. Gregorio Are’s tempera painting, Expulsion of the fallen angels from Heaven, can still be admired on the domed ceiling of the small chapel. However, some of the passages from the Songs of Isaiah, which completed this work of art, are now buried under several layers of plaster.
Following the suppression of religious orders in 1866, the convent was converted to house the local Barracks, the Municipal Court and the Town Council, only to be returned to the Franciscans in 1960. The building is currently not in use and closed to the public. The two large oak wood doors and the basilica’s door are also no longer there. In 1982, the forecourt was repaved with small square cobblestones, the church steps were widened, and two large flowerbeds and three roundabouts with trees in them were added. The lighting system was fitted in 1990-1991 to include five floodlights for the façade, and ten cast iron lampposts for the forecourt.
The Basilica of Santissima Vergine dei Martiri is open to visitors all year round, except for the crypt and the Oratory of Saint Michael, which can only be seen on special occasions (including the annual event “Autumn in Barbagia).
Text by Cecilia Mariani with the contribution of Anna Maria Cuguru

planimetria_Fonni_2_es-01
 BIM TALORO
BIM TALORO