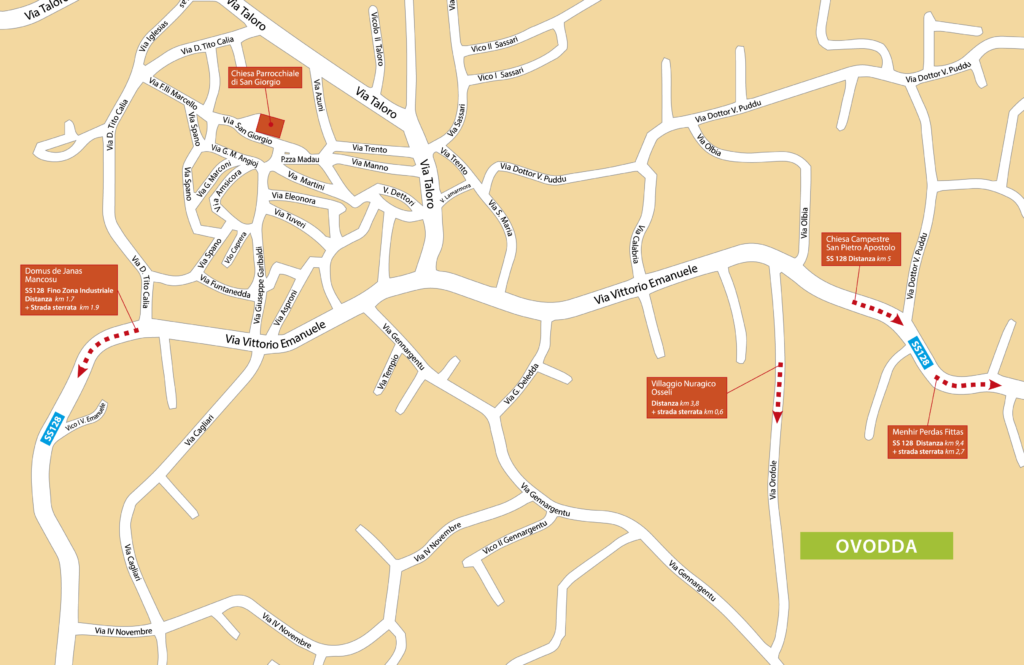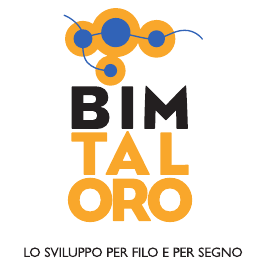Domus de Janas Mancosu
The domus de janas necropolis of Mancosu is located in an area bordering the municipal territories of Ovodda and Tiana, in the valley through which the Tino torrent flows.
In the territory of Ovodda are two domus (also known locally as forreddus), excavated within the same rocky outcrop on the steep hillside.
The burials were cleaned in 2021, in collaboration with the ABAP Superintendency of Sassari and Nuoro.
In the first tomb, one can still recognise a large elliptical room with a quadrangular niche on the back wall and, on the left, a second smaller cell. Originally there must have been a small entrance pavilion, unfortunately no longer present, but traces of which can still be recognised in the rock cut.
The entrance to the second domus, unfortunately caved in, is underlined by a small access corridor (referred to as a dromos). In the centre of the first hypogeum, the floor is adorned with the ring of a hearth, an element also present in other burial sites. By means of regular grooves, the sloping ceiling of the same room reproduces the roof truss of a house. The innermost cell, at a higher elevation than the first, is characterised by the presence of a central rib, probably suggesting a partitioning of the space for the depositions of the deceased.
The people of the Mediterranean during the Neolithic period (from around 8000 BC to 3500 BC), following the so-called agricultural revolution that to some extent made them more settled, developed a new relationship between the world of the living and the dead and, therefore, found the need to build a home, domus, for the deceased either as a family or as a group of families of equal descent. In his studies, Prof. Giovanni Lilliu comes to the conclusion that these were essentially collective and not individual tombs. Depending on the morphological and material characteristics of the various sites and environments, the domus were designed and built with different features and techniques.
Often in the antechamber, or in the cell itself, architectural elements of dwellings were reproduced in order to recreate the everyday space of the home. These same spaces also served the function of a meeting place for relatives of the deceased who went there to honour them.
In the area uphill from the domus of Mancosu is a threshing floor (arzola in the local dialect), used until recent years for agricultural purposes and, in this case, for the grain processing stages following the harvest.
Text by Laura Melis with the contribution of Elisa Soru

 BIM TALORO
BIM TALORO